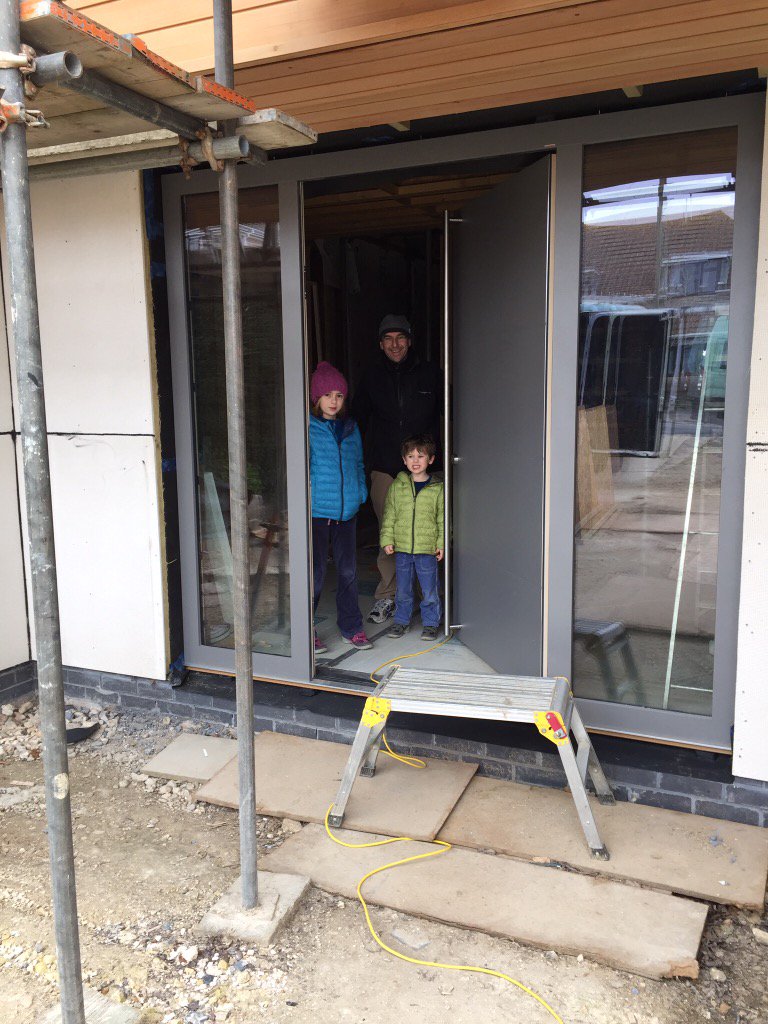When you haven’t had a front door of your own in over a year, it feels great. #sleepydorset #self build #passivhaus


Weymouth Self-build Passivhaus
With the installation of our first floor windows and the completion of the zinc roof , we can finally say the building is water tight.
The South Facing Elevation has been covered up since May last year with a tarpaulin to provide protection against the wind and driving rain. We took the brave decision to remove it this morning.
During the design process we worked closely with our Passivhaus consultant. We originally proposed a large amount of glass to this elevation to maximise the sea views from inside. However when we started the PHPP process ( Passivhaus Planning Package) it was clear that we would have to revise the amount of glass proposed to the south facing elevation due to overheating inside the house. (Too much solar gain.) Our Passivhaus consultant also advised us that overheating in October and March would be a concern when the sun is at its lowest in the sky.
In order to progress with the PHPP we had to revise the design. Firstly we reduced the amount of south facing glass. Then we designed a 1m overhang to the roof and first floor to provide shading. Finally we specified a special reflective coating to the glass at first floor to reduce the amount of solar gain.
We allowed for two high level windows at ground floor to open (and be locked in the open position), and automated roof lights that open when the house becomes too hot. This will create a draft and will ventilate the house naturally when required.
The PHPP was updated and the results showed that the design revisions had reduced the amount of solar gain entering the house to an acceptable level for Passivhaus standards.
After the last two months of rain, wind and freezing conditions, the roofing contractors will complete the zinc roof today.
It is a great moment for our house building project.
When I look back in my diary the demolition contractors started demolishing the old bungalow exactly a year ago this week.
We are now looking forward to the first air test in two weeks time, which will provide us with critical information on whether the house is achieving the all important Passivhaus standards.
This week the roofing contractors and carpenters have been working closely together to install six large triple glazed Fakro roof lights ref: FTT U6.
We specified Fakro because they offer the best thermal efficiency on the market, Uw(W/m2K = 0.81.
Two out of the six roof lights will have an automated opening system, which means when the internal temperature of the house reaches a certain temperature the windows will automatically open and allow the internal temperature to cool. An outside rain censor will then tell them when to close.