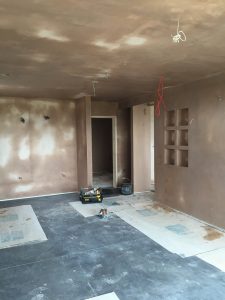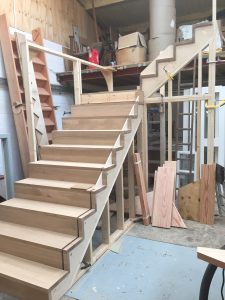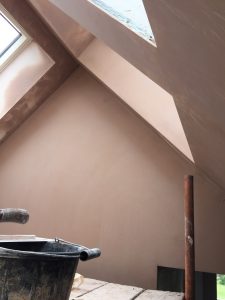The plasterers have been on site skimming walls and ceilings for the last three weeks.
The staircase
Whilst the roads were quiet yesterday I took the opportunity to visit Asaf’s workshop to see the staircase in production.
We spent along time sketching and designing the staircase, and to finally see and smell(!) the Oak treads and risers machined and assembled so beautifully was a real treat.
It will hopefully be installed after the floor has been polished.
Dry lining and shadow gaps
It feels as though we have been tacking plaster board for weeks…
The main difficulty has been specifying and fixing the shadow gap beading to skirting, architraves and the edge bead to top of walls.
We have designed a gap in the plaster board between the top of walls and sloping ceilings where the LED strip lights are concealed. A 45 degree angled batten has been fixed behind the board which the LED strip will sit and hopefully direct light up into the apex of each ceiling in all the bedrooms.
We found a great product online from Renderplas which creates the shadow gap for each application and is available for both 12.5 & 15mm board sizes.
The vast amount of skimming has begun, and it’s all hands on deck preparing and decorating ready for the concrete floor polishing on the 6th of July.
















