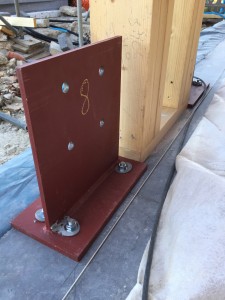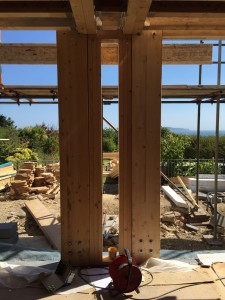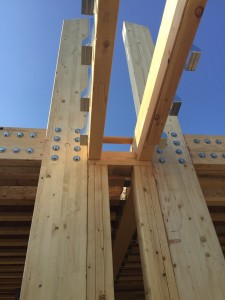The sway frame is going together beautifully. The timber frame team have bolted the base plates to the concrete slab, and slotted the glulams into place.
The sway frame has been designed and built to carry the weight of the triple glazed south facing units, and to stand up to the prevailing south westerlies.




Looks really interesting. Would like to see design drawings as i wonder if your cantilevered glulam supports a canopy or solar shade and runs across thermal envelope?